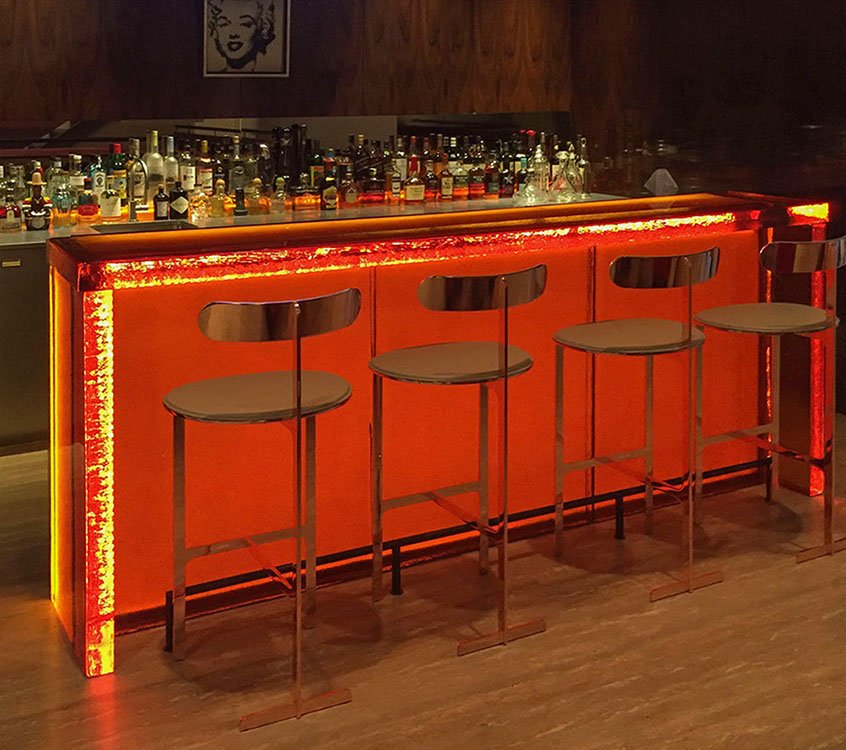Bars & Sinks
Glass Bar
Our first glass bar—The Amber Bar—was conceived collaboratively by a NYC architect and Linda Ross, and executed by a team of specialized contractors. Ross Art Studio’s responsibility was for delivering and installing the glass only. Subsequently, when commissioned to deliver a new clear glass bar for a client who was inspired by the Amber, RAS became the lead contractor—from shop drawings through final installation. We worked with the client’s architect, multiple millworkers, metal smiths, lighting designers and LED manufacturers, ultimately installing a compelling, center-of-attention fixture, occupying a footprint of about 3’ x 10’.
Fronting the stainless steel-clad cabinet are six cast glass slabs: three backs, two sides, and a 3”-thick top. Each of the slabs is backed by LED panels, with drivers in the cabinet which integrate with the lighting controls for the room. Using clear glass and an advanced programmable lighting system allows for a wide spectrum of changeable colors.
Customizable features: dimensions; glass color; cabinet style/finish; LED/driver components; appliance/plumbing array.
Behind the main bar is a matching back-bar cabinet, at the back of which is a glass bottle shelf, with LED lighting tied into the main bar lighting system.
Glass Slab Vanity
Off a small hallway inside the main entryway of the UES house with the amber bar is a pair, opposite each other, of matching powder rooms. We installed two 6”-thick clear hot-poured glass slab sinks. That method—molten glass poured from an overhead furnace into graphite forms at room temperature produces distinctive textural and translucence qualities.











